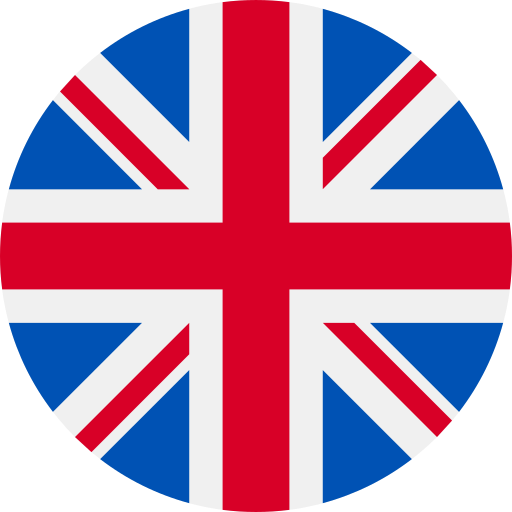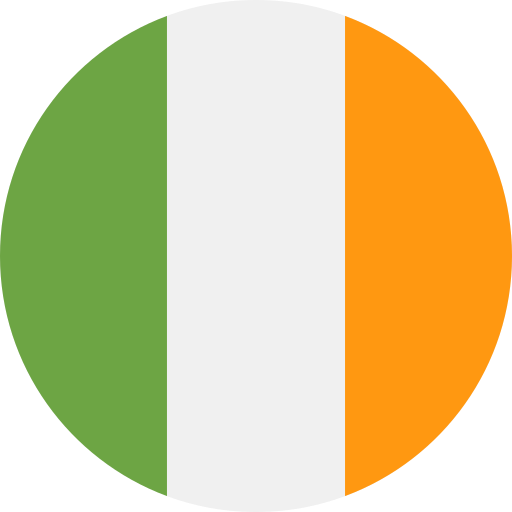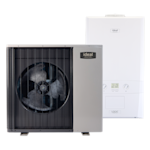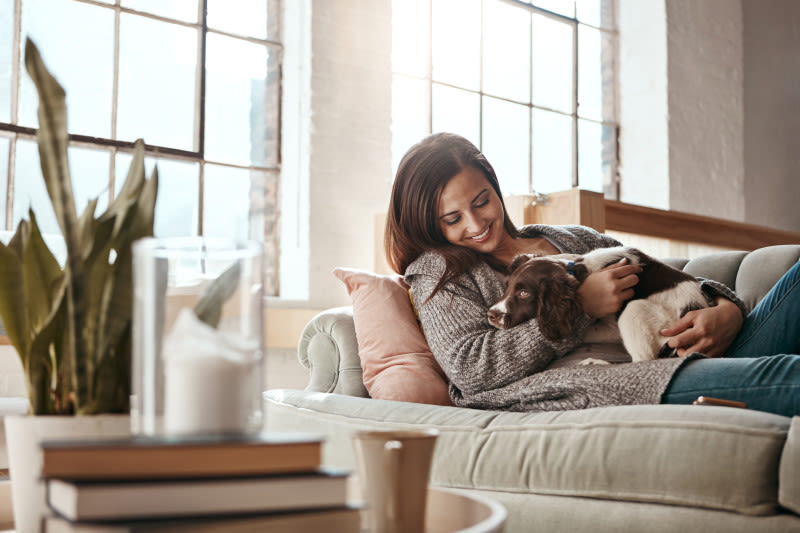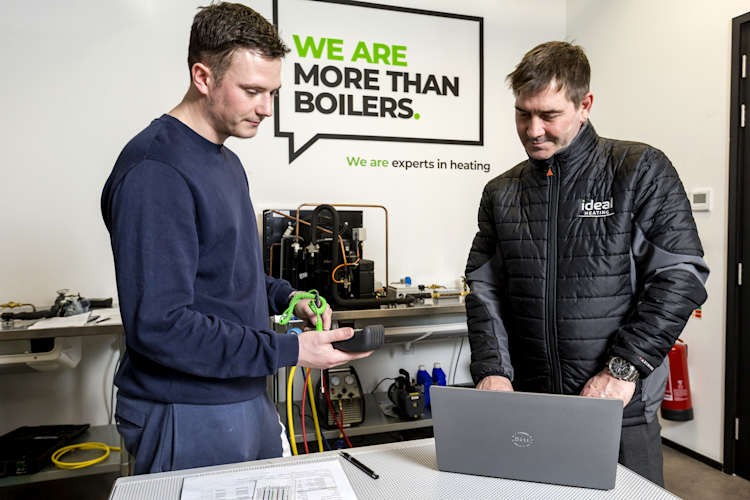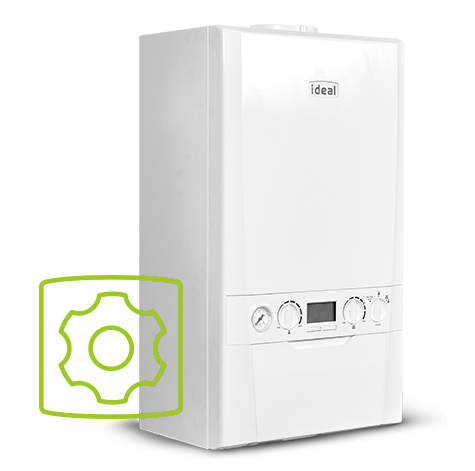
Ideal design service for new builds
Our central design teams provide a personalised service and heating system design plan for your new build development. At Ideal Heating we can find the right central heating products for you, including boilers, radiators and more. Plus, we’ll help take the pressure off you when it comes to designing your plumbing system and achieving SAP ratings.*
Based in-house at our Centres of Excellence in Leeds and Hull, our expert home-heating design teams have the knowledge and experience to help you put the Ideal central heating system in place for your new build development.
*for sites of 6 or more properties
Step 1
You raise an enquiry with us and complete our handy developer checklist. Download your checklist here or email [email protected]
Step 2
Simply send the completed form to [email protected], along with plans, sections and elevations in the formats listed, and any other additional information mentioned in the checklist.
Step 3
We aim to respond to new enquiries within 20 working days. If you have a specific deadline in mind, please contact the Design Office at [email protected]
Step 4
When your designs are completed, we’ll send them to you in PDF or DWG format.
Step 5
Our internal system is updated and records kept on file, just in case any revisions are required.
Central Heating Developer Checklist
As part of the design process, a Developer Checklist will need to be completed. The target turnaround time for heating system designs is 20 working days from the receipt of suitably scaled final working drawings and a completed Developer Checklist.
The details and information you will need to be able to complete the Developer Checklist are listed below.

- Client & Site/Developer details
- Design criteria (temps and “U” valves)
- Renewable requirements
- Drawing details
- System criteria (type of system manifold)
- Any other special requirements
- Housing Association specification
- Zoning and Part L compliance requirements
- Product details (Boilers / Radiators / Ancillary equipment)
